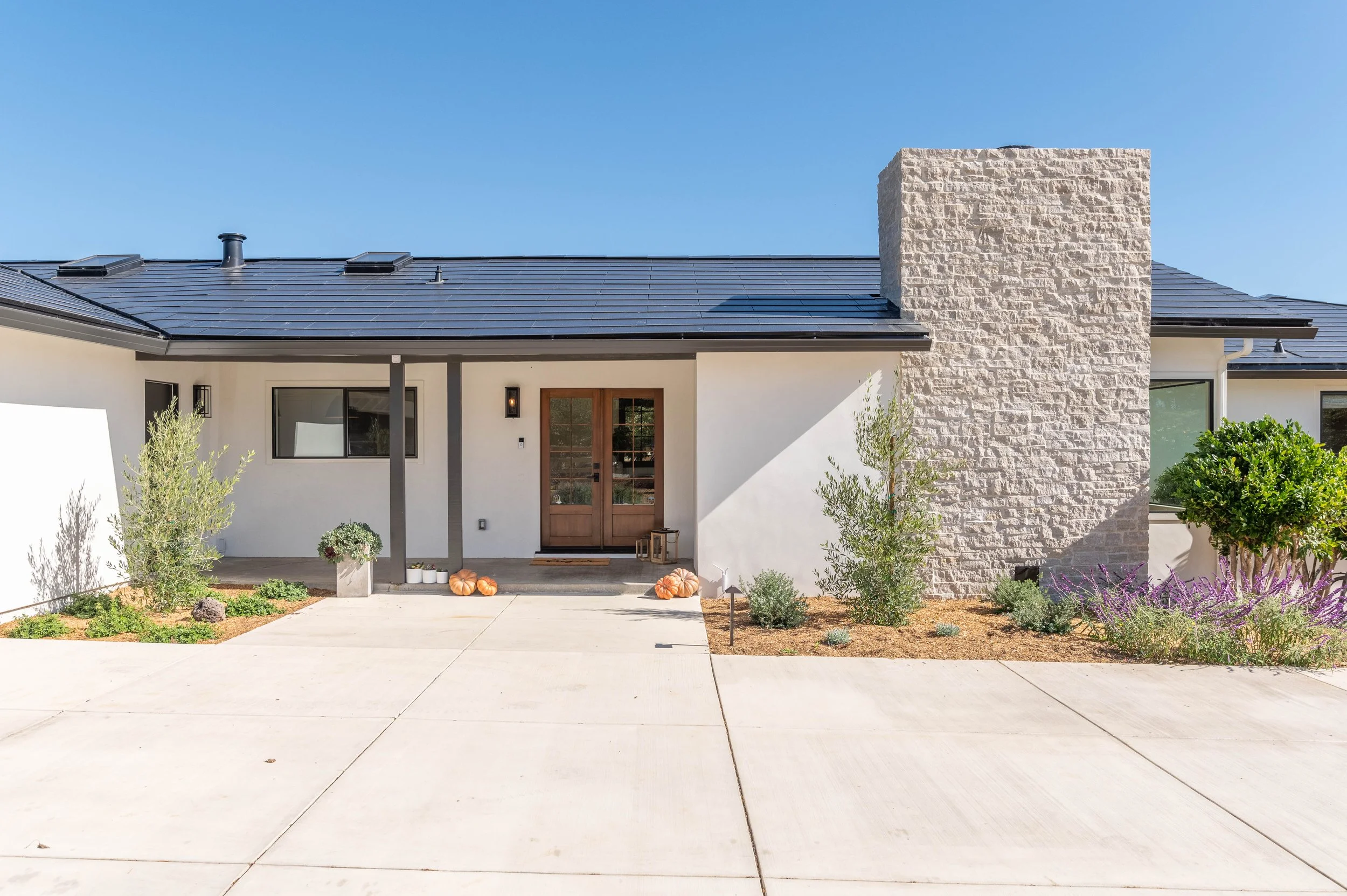Building a Room to Grow In
With breathtaking Rio Vista views, ample space to work with, and even a guest house, this Carmel property was already a good one. However, with one baby and another on the way, our clients needed us to make the good great so they could grow their family in a space that truly felt like home.
Drawing from the clients’ modern farmhouse/ranch style inspiration, the Lewis Builders team went to work on transforming both the interior and exterior spaces into the perfect home for this growing family.
With seemingly endless open and closed storage, an island that comfortably seats four and an extra-large farmhouse sink, this kitchen now has more than enough space for cooking and gathering. A smart wine dispenser by Plum adds a touch of luxury that’s perfect for house parties, and lots of natural light and warm woods help to provide a natural flow into the living area.
Adding touches of coziness throughout a space really help to turn a house into a home, and the Lewis Builders team did just that with a few key elements in the living area. Custom hand-hewn wood beams play off of the vintage tongue-and-groove ceiling and stone-faced fireplace with relaxing ease, while gorgeous built-ins provide lots of added storage. A new Valor electric linear fireplace and a dedicated entertainment area truly make this room perfect for family fun nights.
From a primary bathroom with a handmade eight-foot vanity and 60-inch spa tub to a completely made-over guest house, and a totally transformed exterior, our team was able to truly take every area we touched to the next level. Finally, a new Tesla solar shingle roof—and electric vehicle charger—and LED lighting throughout make this green home totally self-sufficient.











