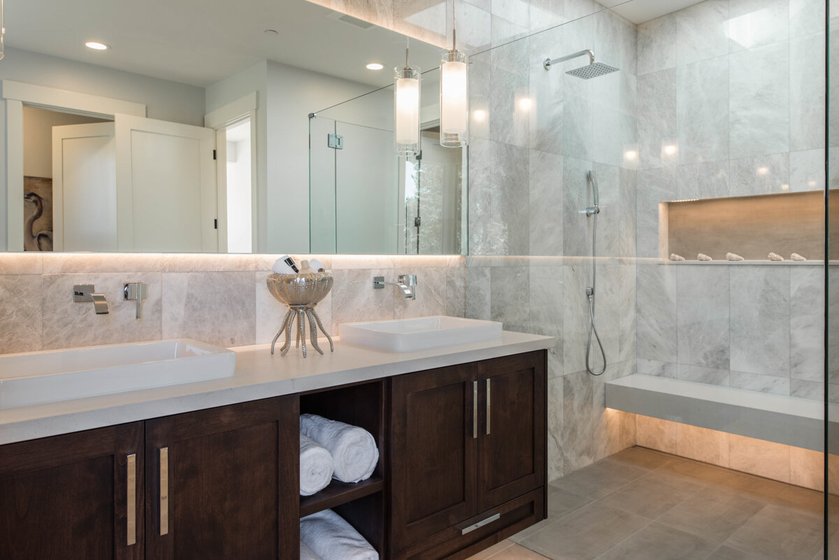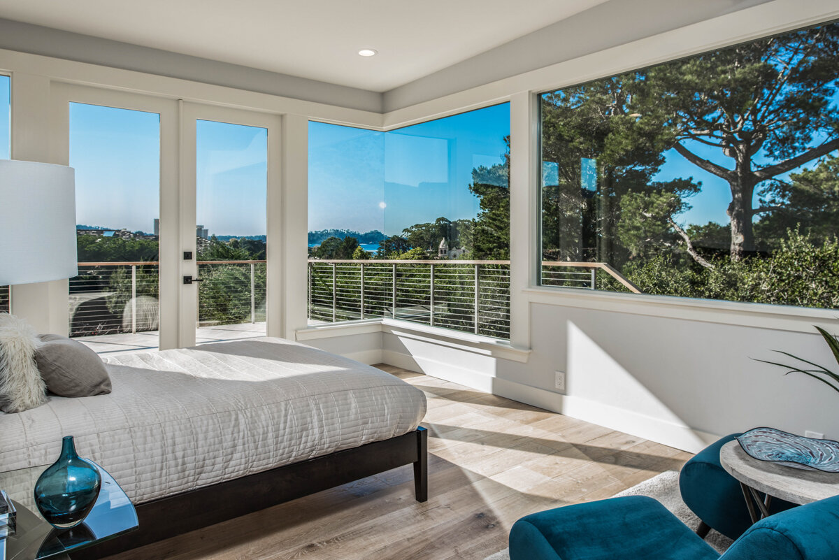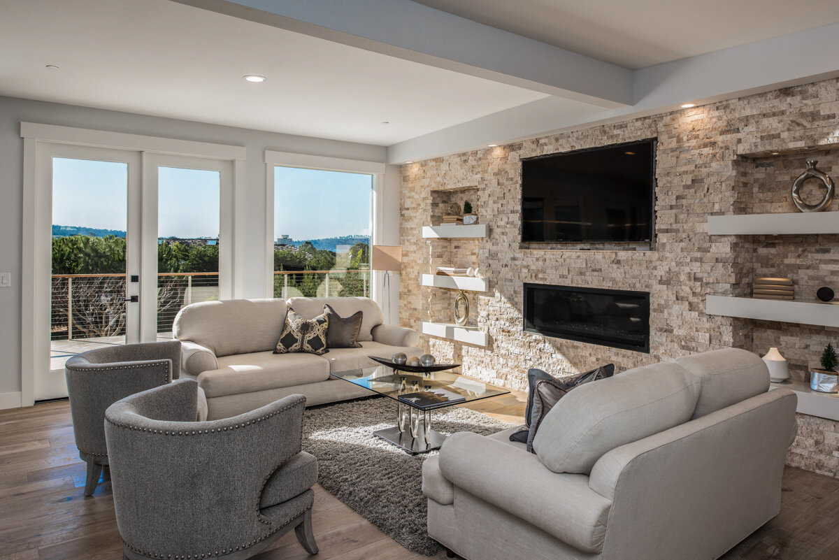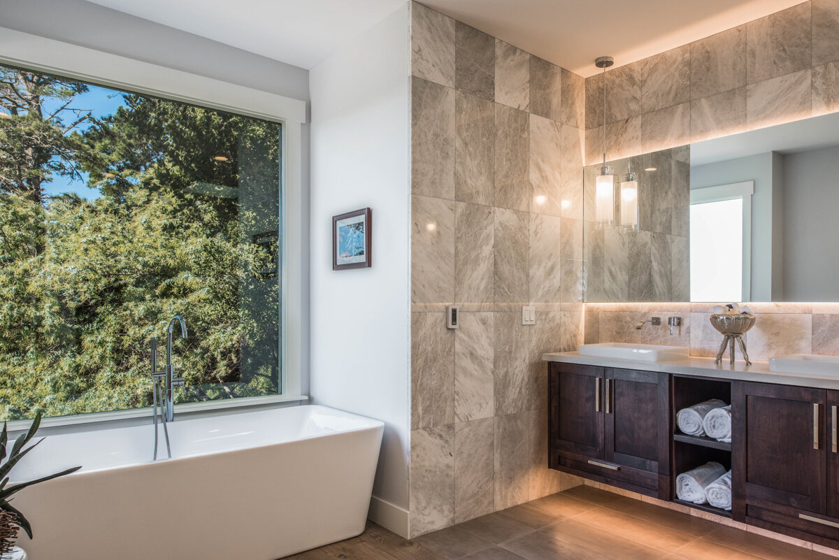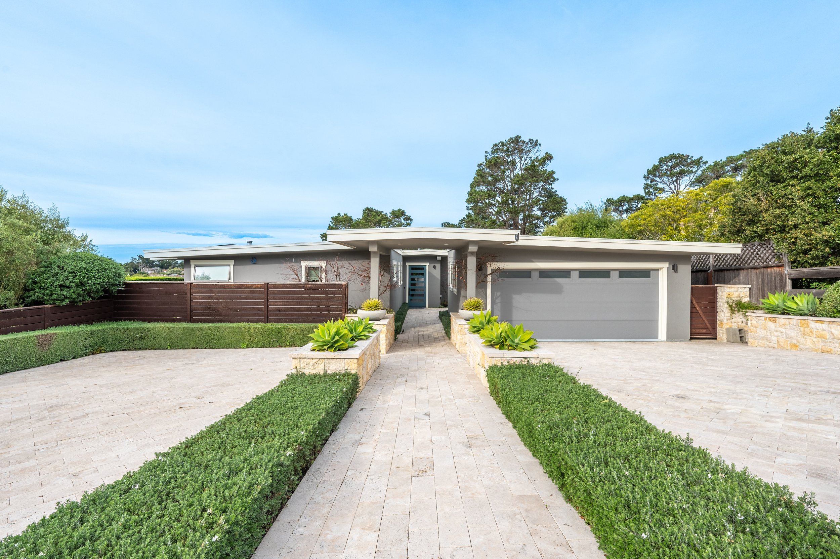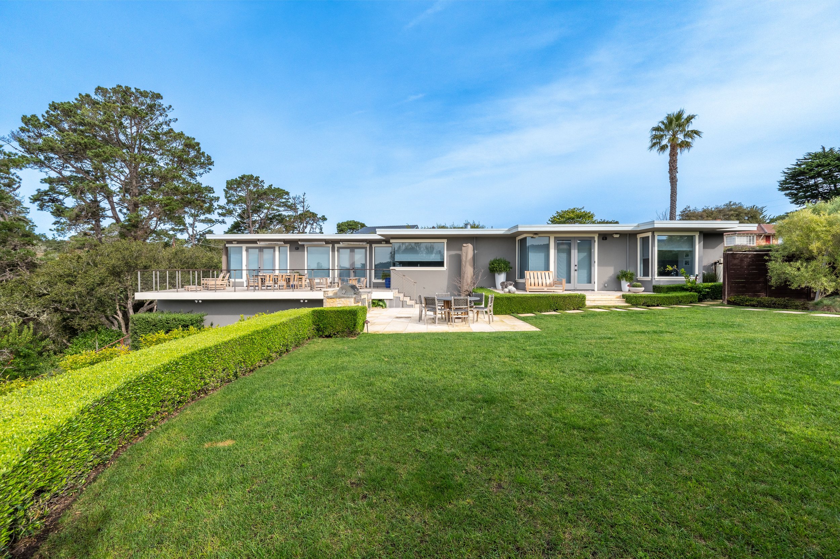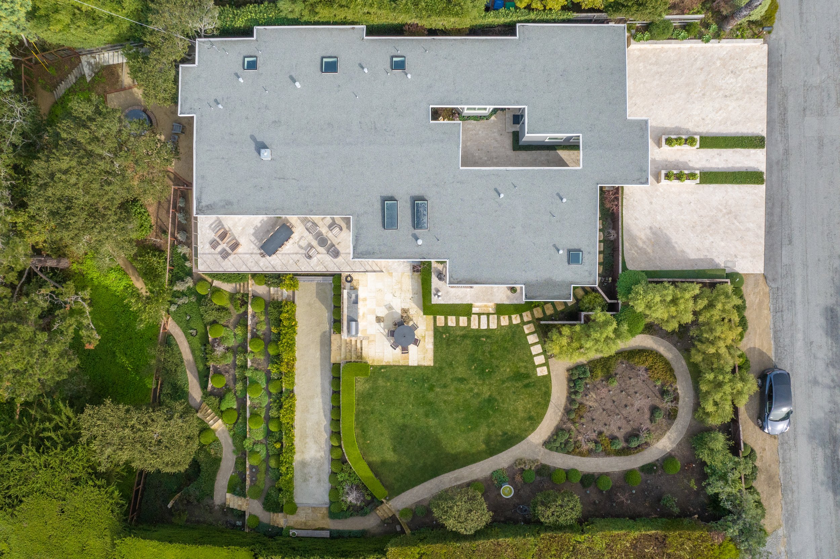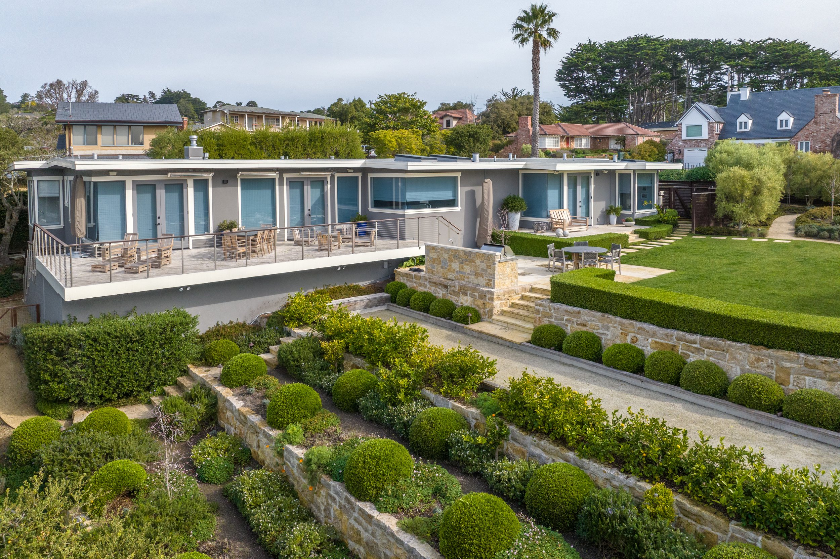A Mid-century Modern influence at its roots.
The first goal in redesigning this 1960s mashup of architectural styles was to give it a focus. We designed a plan to remodel the single-story house in keeping with its scale, its setting, and its view-shed. As the leading custom home builders in Carmel, our intention was to knock down interior walls, relocate the kitchen and the two master suites, replace the roof, redesign the entrance, and bring the house back to a Midcentury Modern influence we imagined at its roots. Rough-edged travertine and neutral tones anchored the aesthetic.
At the heart of the house, the open kitchen is faced with travertine stone walls relieved by expansive corner windows, which meet seamlessly to offer an unobstructed view of Point Lobos, Carmel Mission and the sea. The accent wall in the living room, also in travertine, creates consistency. Outside, a travertine path, flanked by stone planters, is sheltered by a modern portico, as it rolls smoothly to the front door, whose horizontal glass panes are framed in cobalt blue mahogany. This was never meant to be a classic Carmel cottage.





